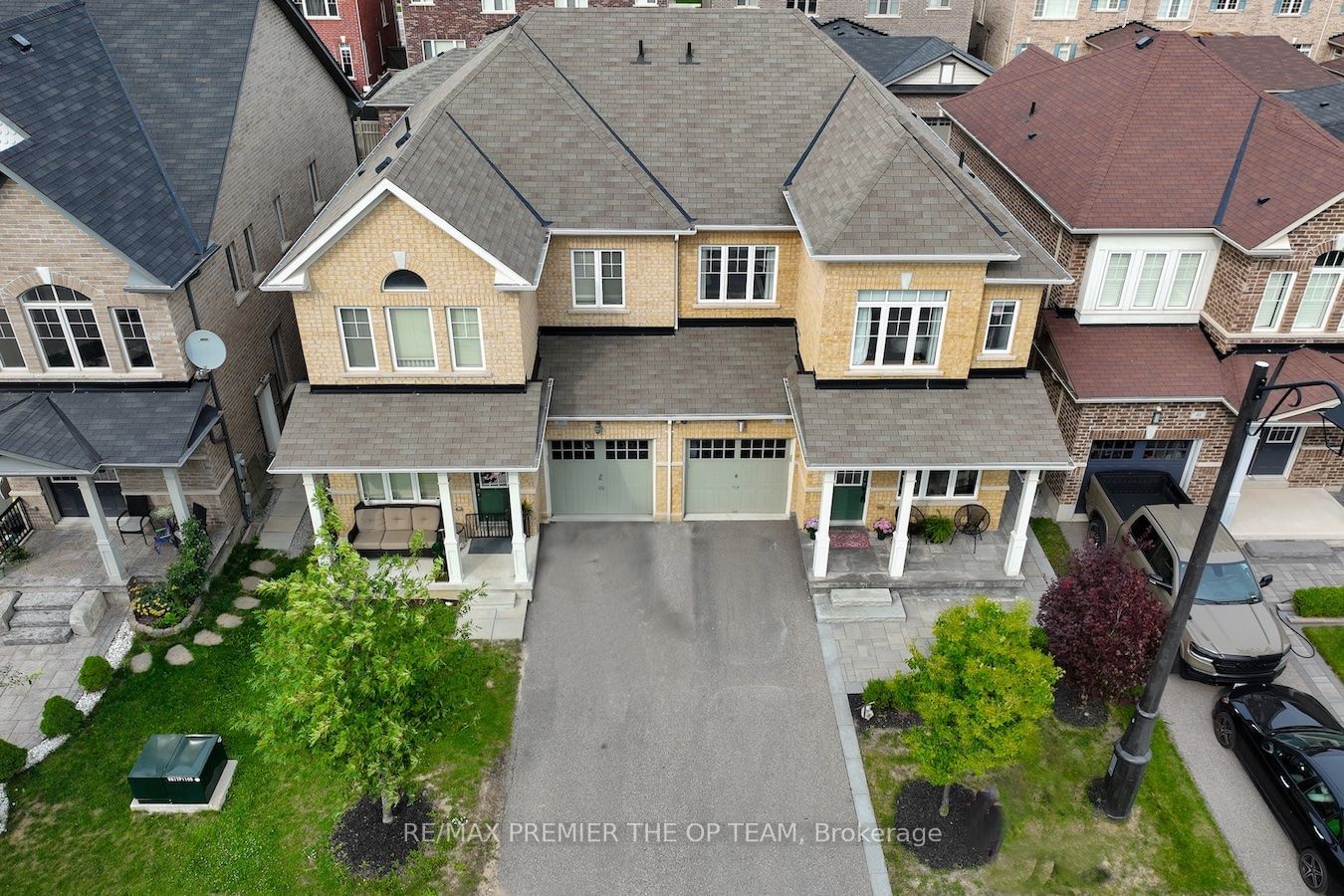$1,198,000
$*,***,***
3-Bed
4-Bath
1500-2000 Sq. ft
Listed on 8/16/23
Listed by RE/MAX PREMIER THE OP TEAM
"Offers Anytime" Welcome to this gorgeous 3 bedroom & 4 bathroom home with hardwood floors & crown moulding throughout. Spacious open concept kitchen with granite countertops. New & high-end stainless steel appliances. Large primary bedroom featuring a 5 pc ensuite & marble countertop. A fully finished basement with home bar, rec room & heated floors. Walk right out to the patio with sliding glass doors from the breakfast area onto a landscaped oasis. Upstairs, you'll find four generously sized bedrooms, including walk-in closet & over 10-foot cathedral ceilings in primary bedroom. Property is located in a prime location. This home offers access to nearby amenities such as parks, schools, shopping centers, & restaurants. Commuting is a breeze with convenient access to major highways & public transportation. The property is within the boundaries of top-rated schools, ensuring excellent education options for your family.
This home has been pre-inspected & includes a 12-month third party home system & appliance warranty that covers up to $15,000 in repairs or replacement that stays with the home & is transferable giving homeowners a peace of mind.
To view this property's sale price history please sign in or register
| List Date | List Price | Last Status | Sold Date | Sold Price | Days on Market |
|---|---|---|---|---|---|
| XXX | XXX | XXX | XXX | XXX | XXX |
| XXX | XXX | XXX | XXX | XXX | XXX |
| XXX | XXX | XXX | XXX | XXX | XXX |
N6747708
Semi-Detached, 2-Storey
1500-2000
8
3
4
1
Built-In
3
6-15
Central Air
Finished
Y
Y
Brick, Stone
Forced Air
Y
$4,456.00 (2023)
90.22x27.89 (Feet)
